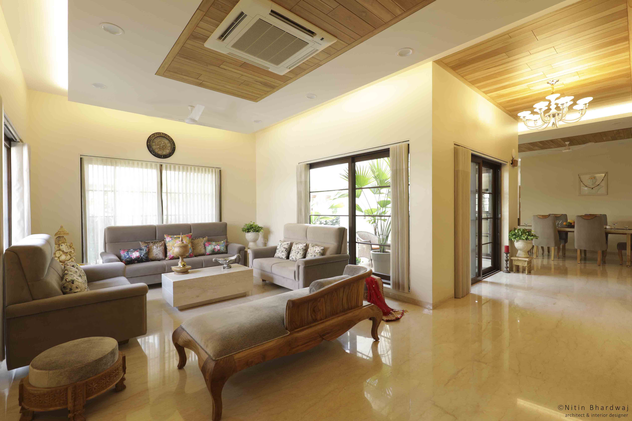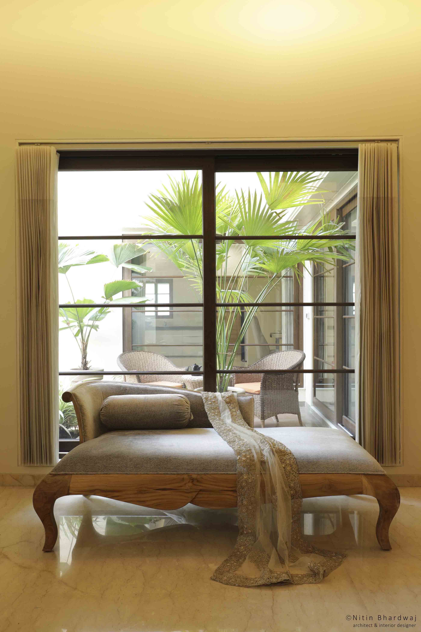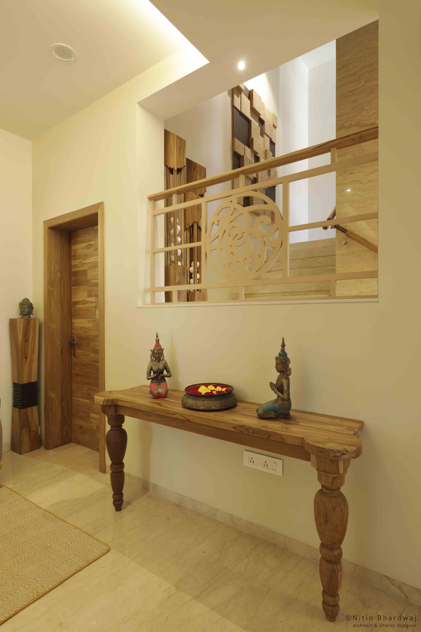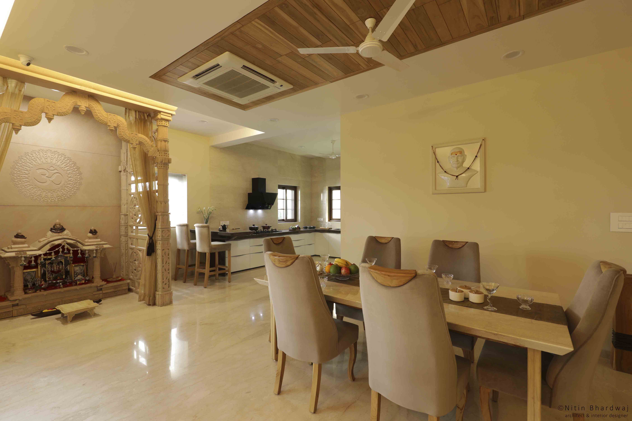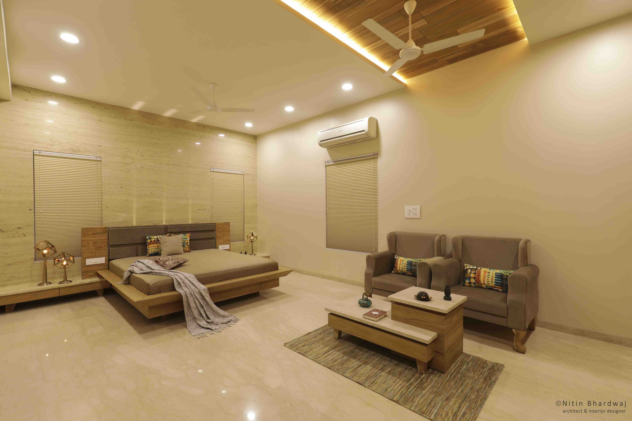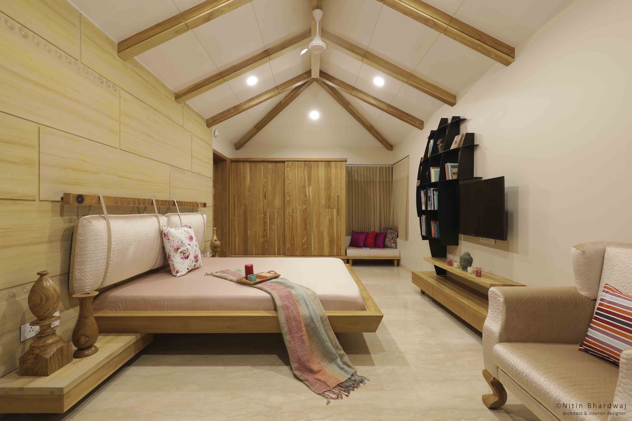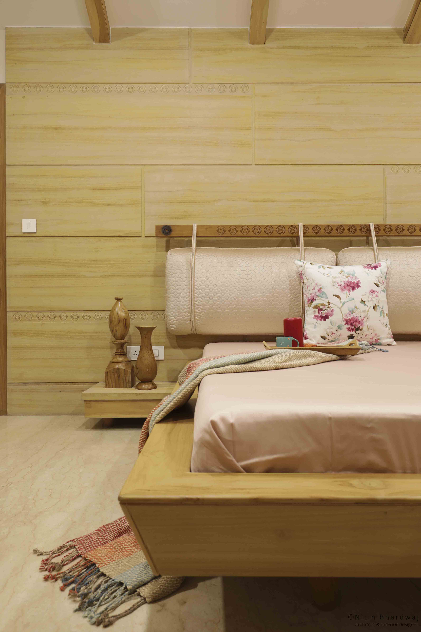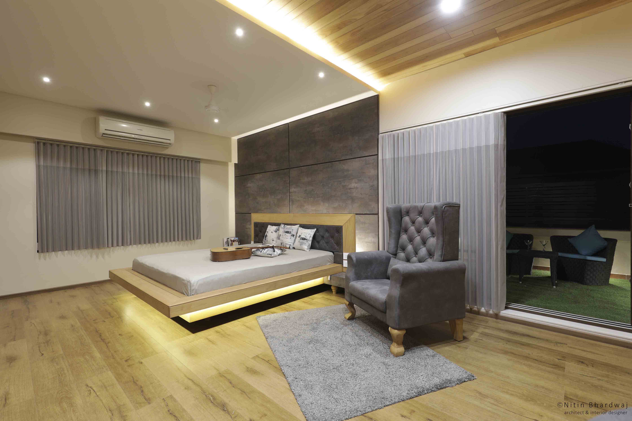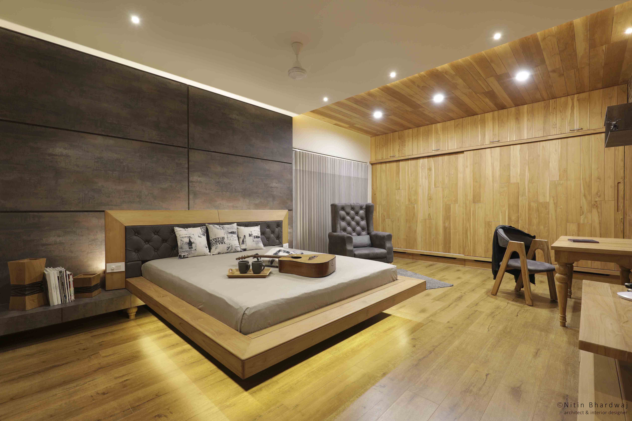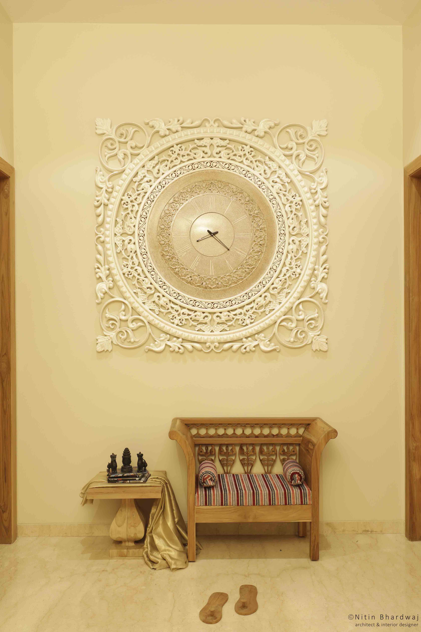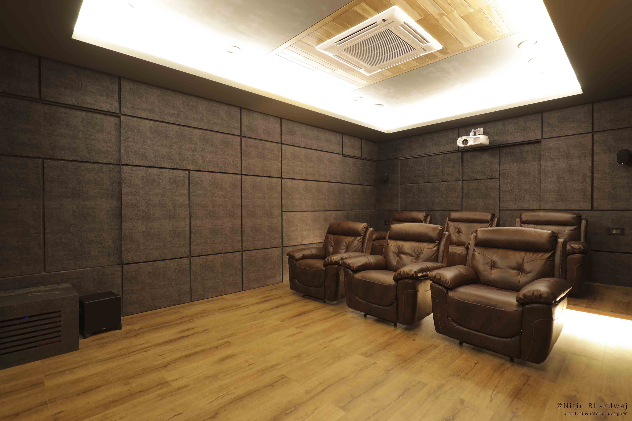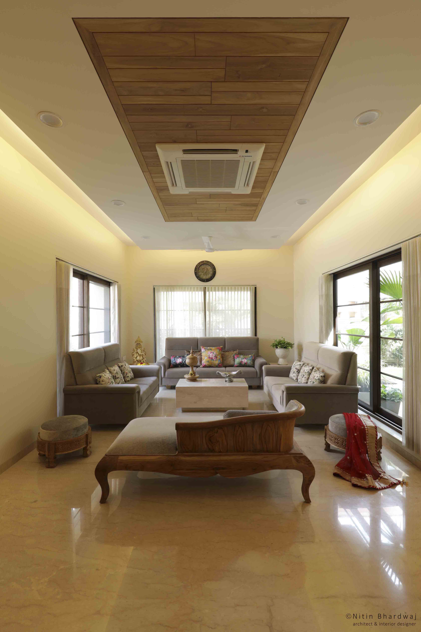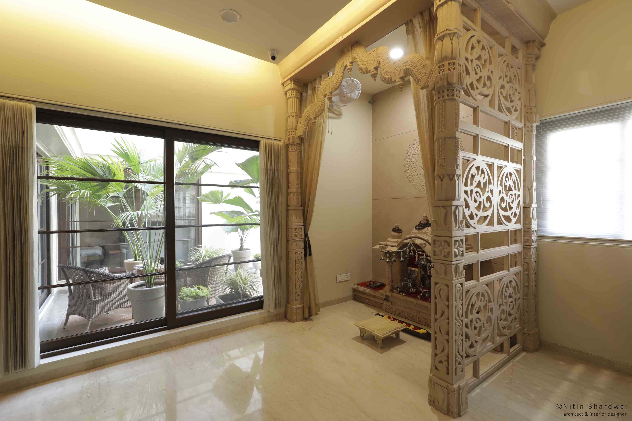Client
Mr. Gopal
Category
Residential
Area
5000 sqft.
‘Wood-Lover’ the clients confessed, the house is designed with use of only natural teak wood with its inherent imperfections as the main design element for their spacious bungalow. The project palette consisted of beige stone, wood & vibrant fabrics. Beige coloured Italian marble with warm upholstery were used to compliment with the teak wood which was not pigmented instead finished with wax polish. Glimpse of the residence as one enters, reveals the essence of the predominant concept. Solid wood Chaise with meticulous details is eye catching and the large openings bring the outside greenery inside.
To achieve that traditional a touch, jodhpuri sandstone arches and filigree partition with intricate engraving was the apt material to highlight the Pooja area. Similar material is used in the backdrop, which ties up the entire work with minimalistic kitchen and dining spaces around. Framed view of mid landing with artifacts placed on solid wood credenza and Railing design complements with puja filigree partition. The master bedroom was given a holistic appearance by using solid wood planks both as wardrobe shutters and ceiling which are predominately used with beige stone flooring. Floating wooden bed with upholster back rest is placed against the back drop of travertine stone cladding.
