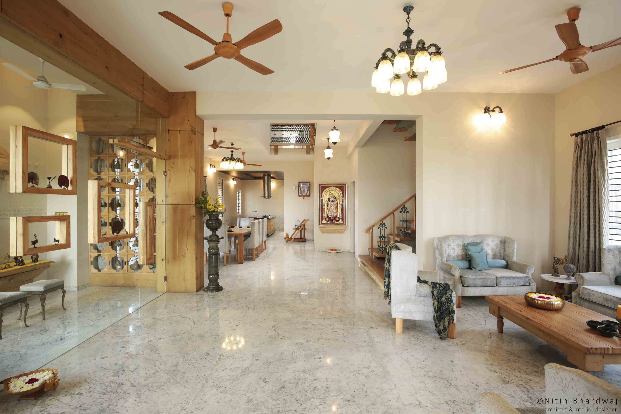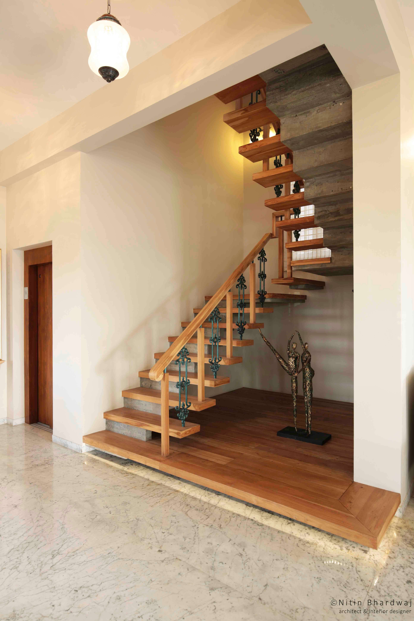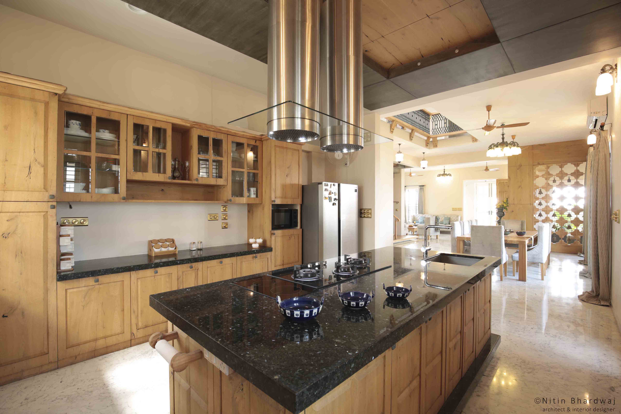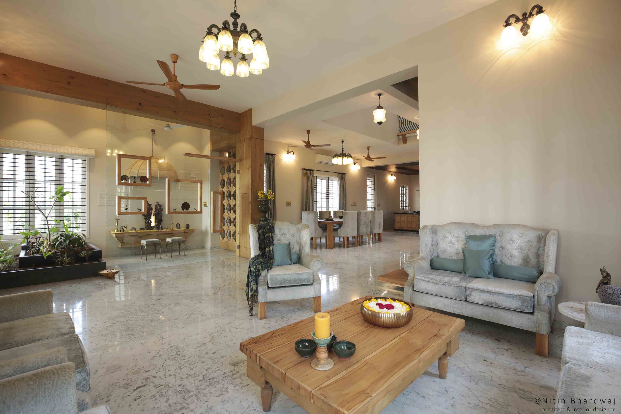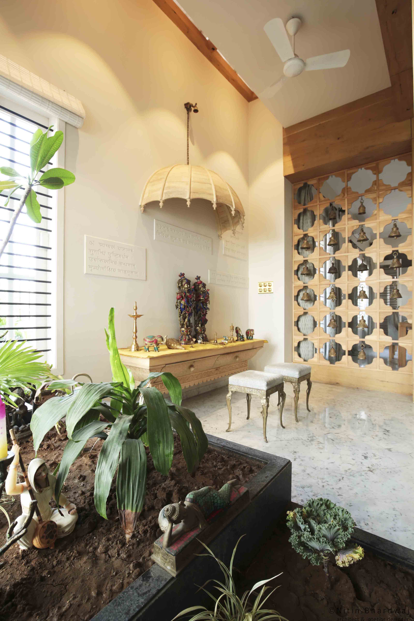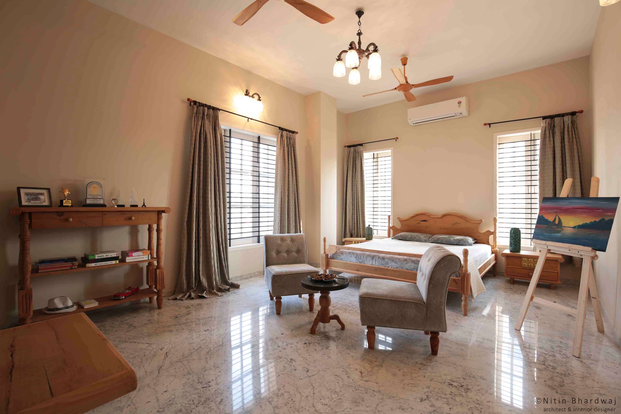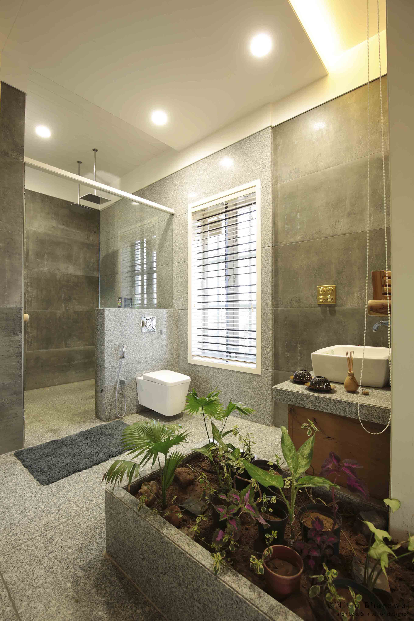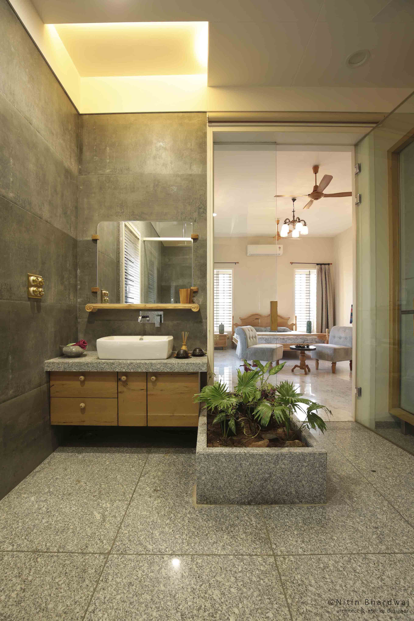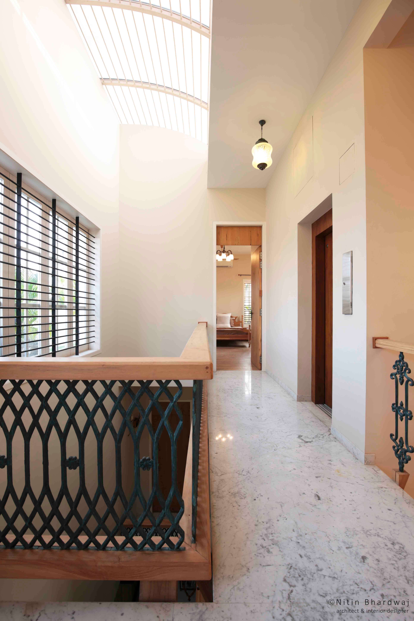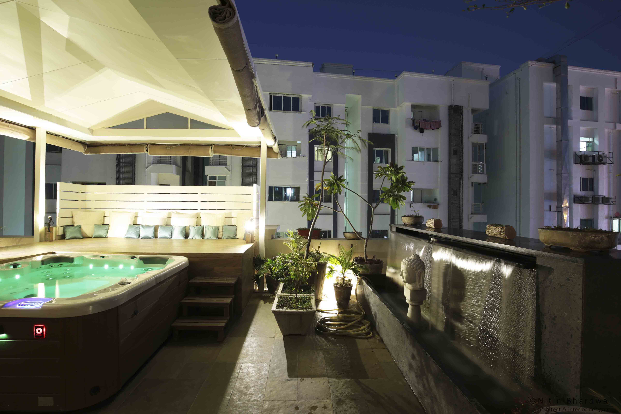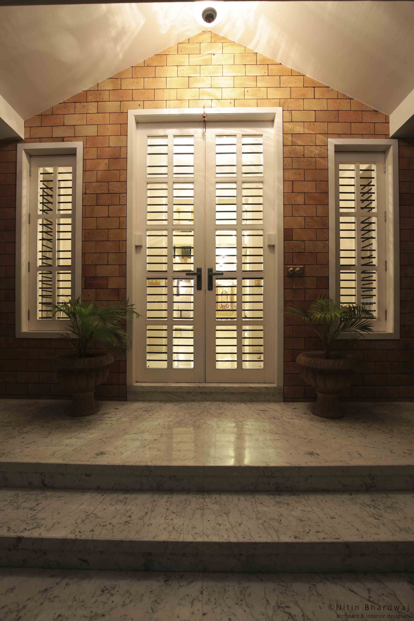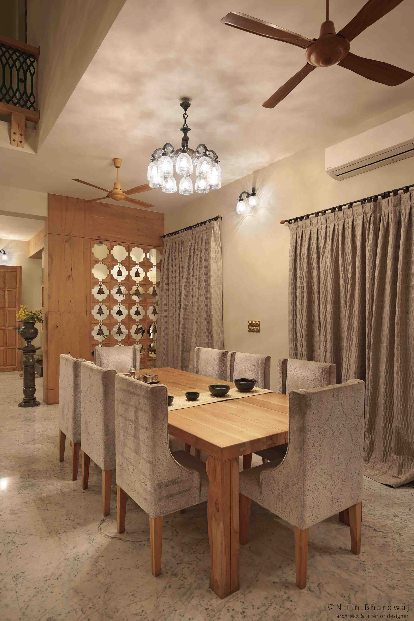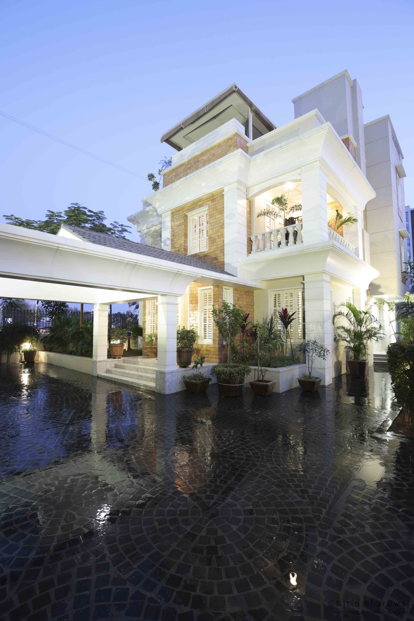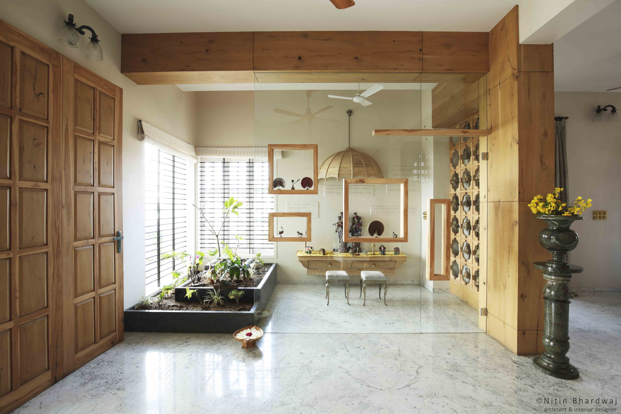Client
Mr. Kalpesh
Category
Residential
Area
6000 sqft.
The client’s brief intended to create a colonial house, affirming to the inheritance of the family’s legacy amongst a traditional residential setting. Each piece in the house was meticulously hand crafted on site highlighting the fine toned wall, collectively binding to enrich the essence of spaces like living room, dining and as well as temple. Carrara white marble flooring complimented the decor.
The skylight over the stairwell cuts through all the levels pouring sunlight till the ground floor. Mandir represents an opportunity of bringing in the traditional element. A beautifully carved low height ledge with Sanskrit shlokas as a backdrop and a traditional chattri element on top with some greens on the side adds up to the spirituality to the space. High slit windows stretch till the slab height in the bedroom, these voluminous openings scatters abundance of air and light into the space. The curtains in the bedroom are intentionally draped till the floor to adhere to the colonial concept. The wood detailing over each element puts forward an individual statement for the house from the railing of the staircase to the brackets used to support the railing structure.
