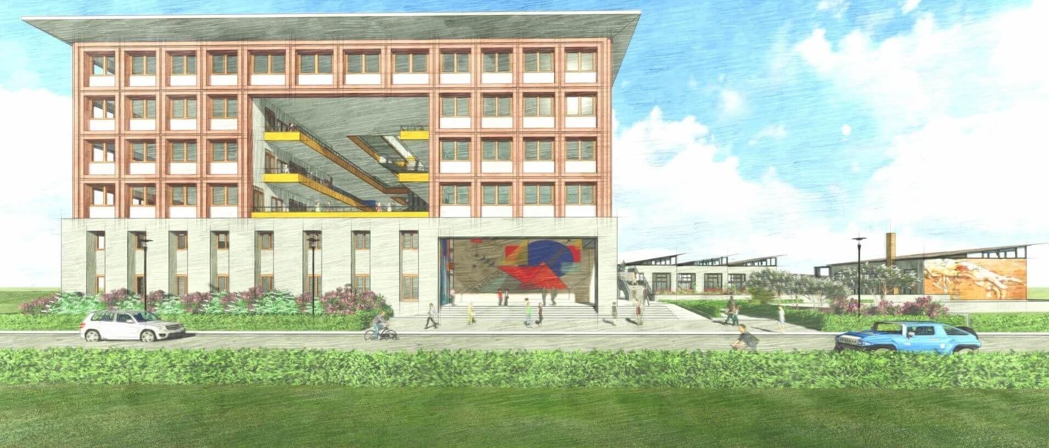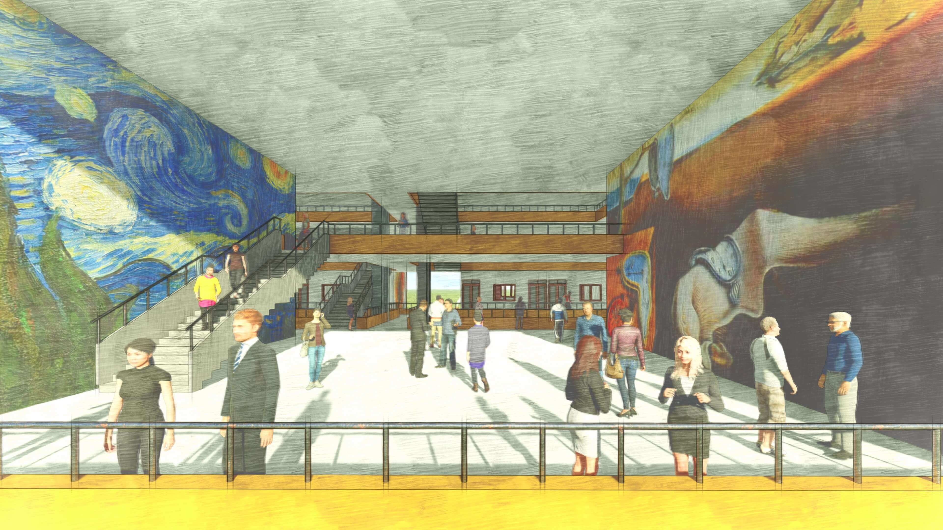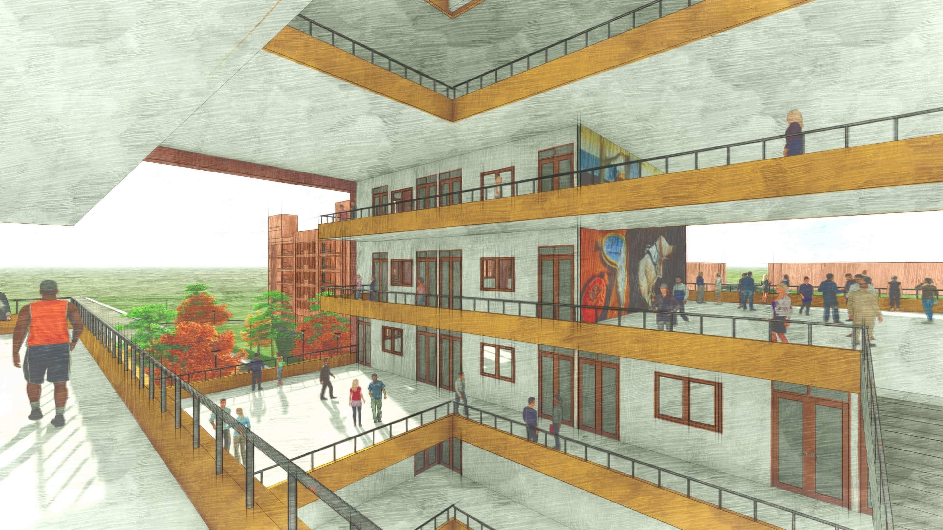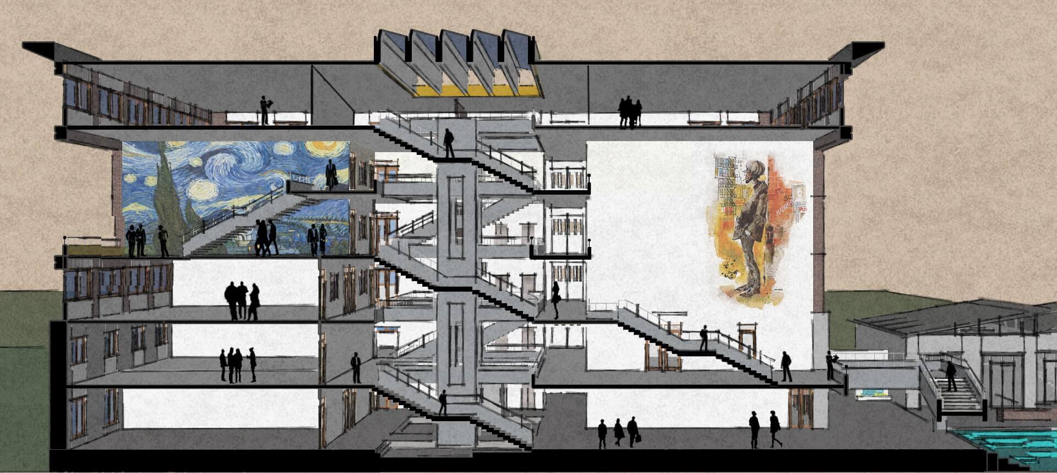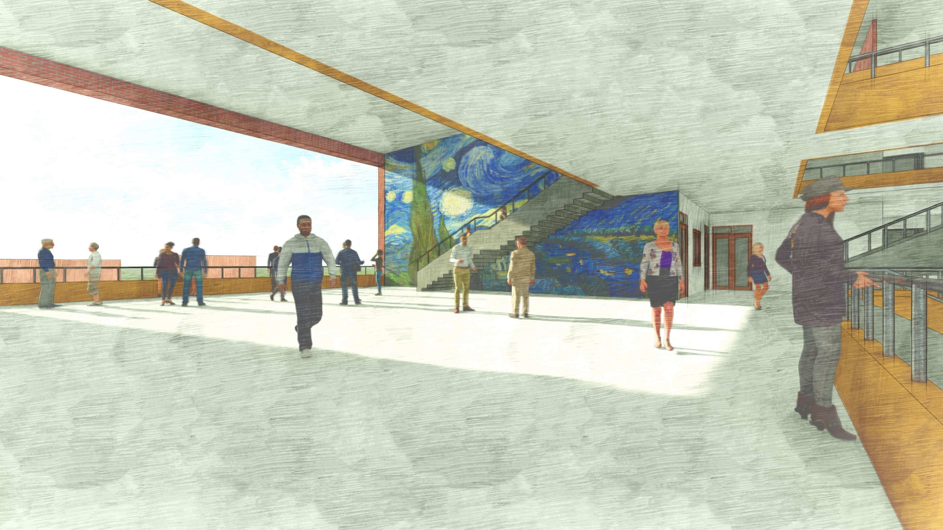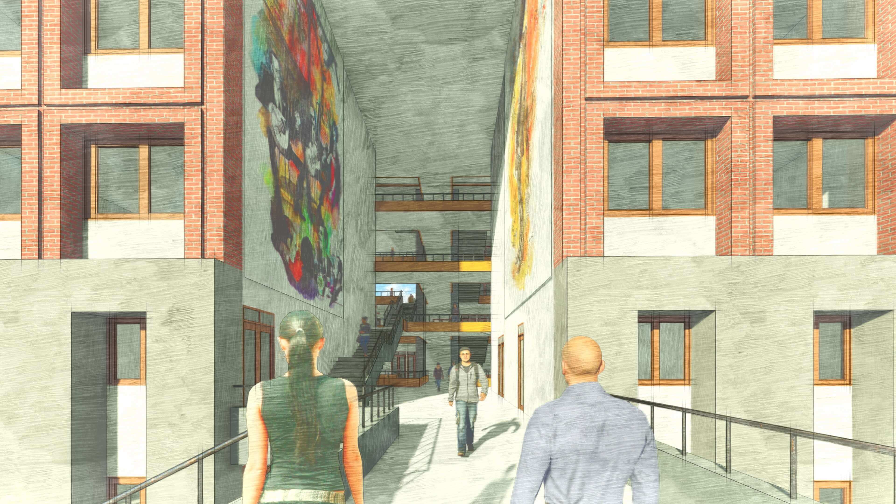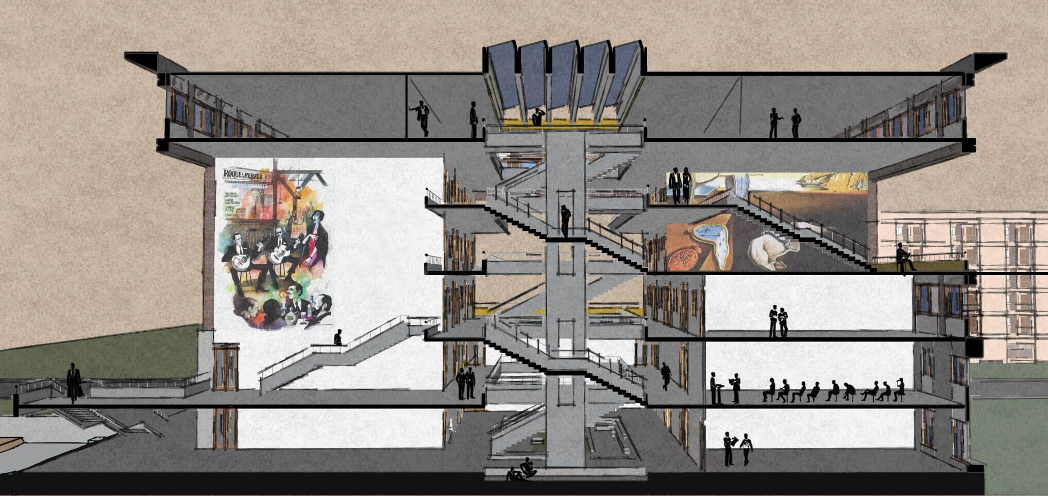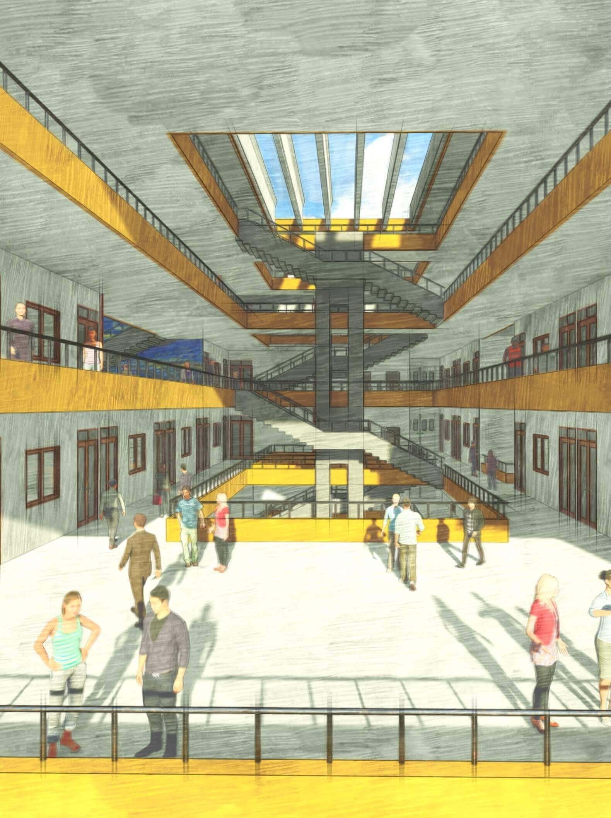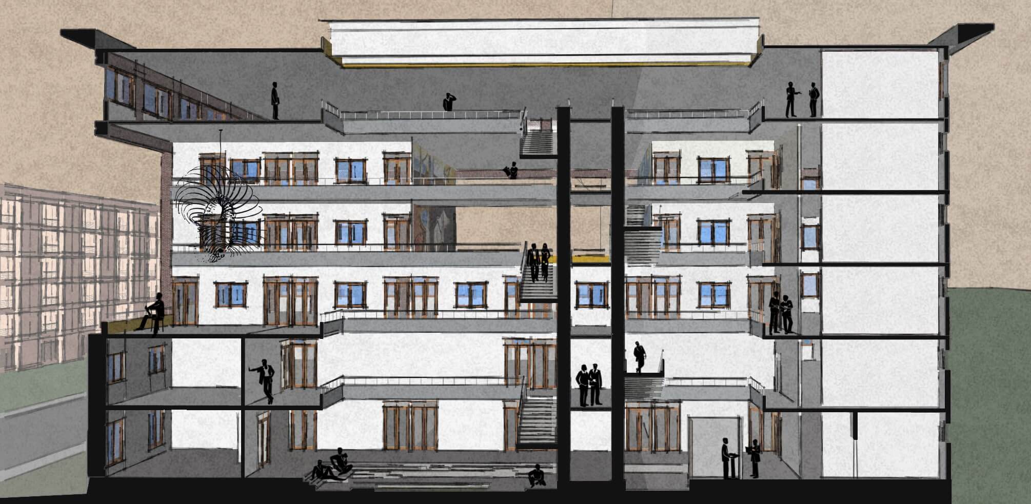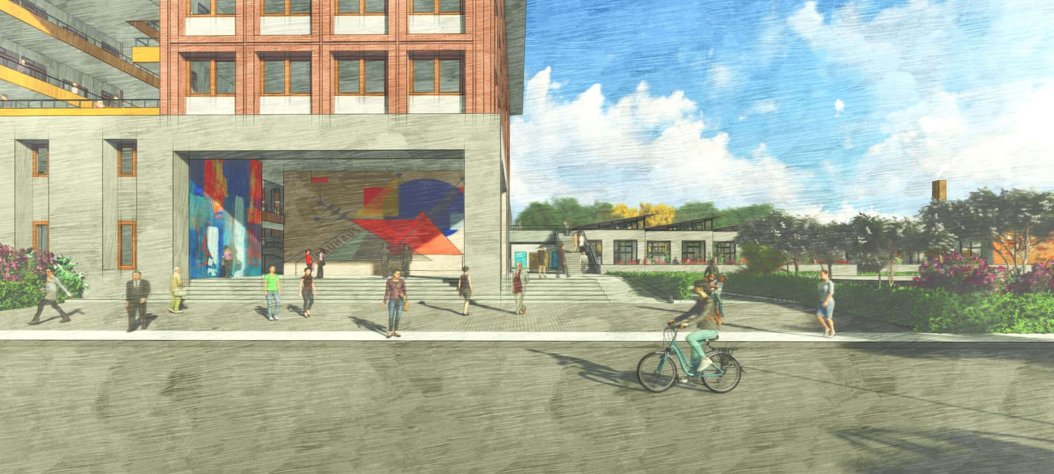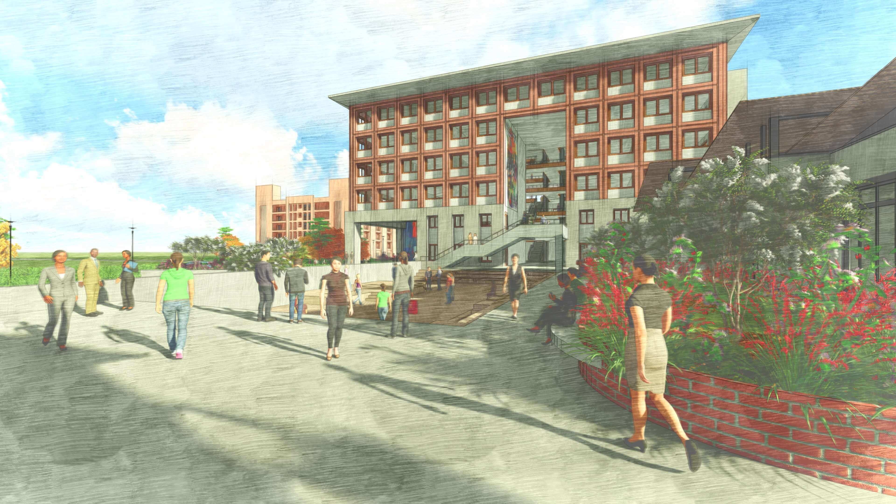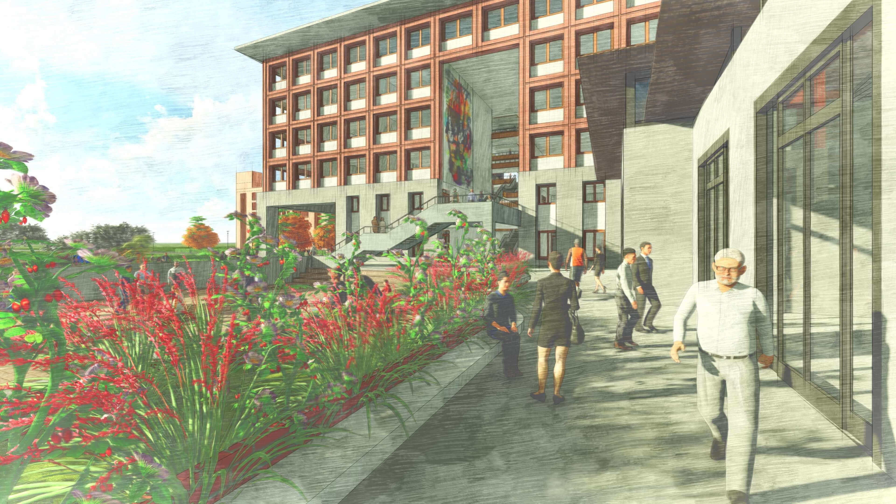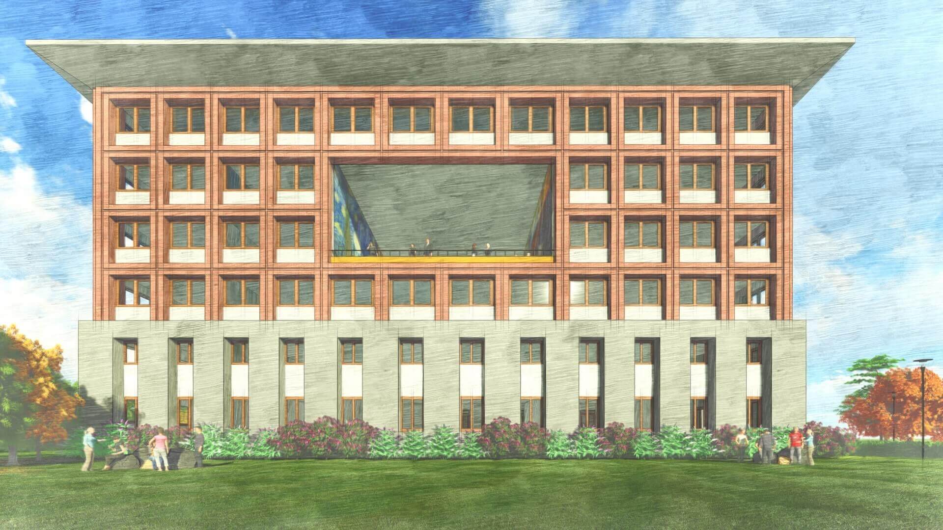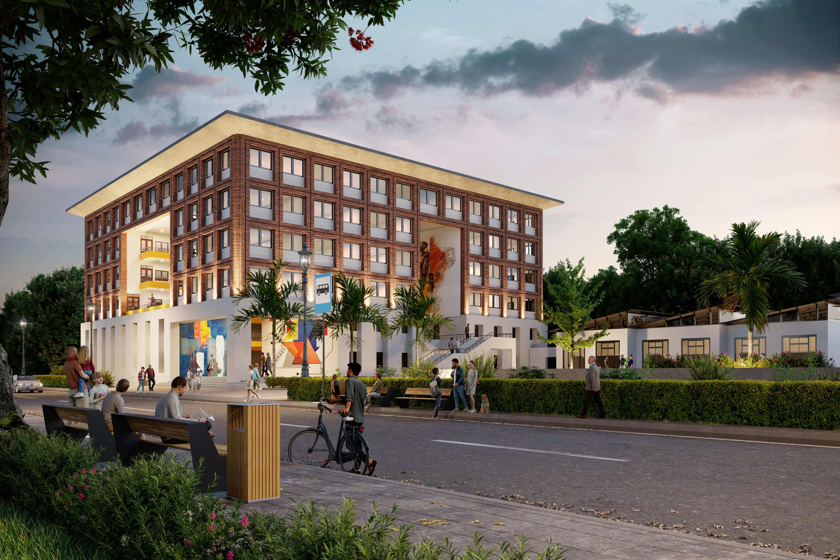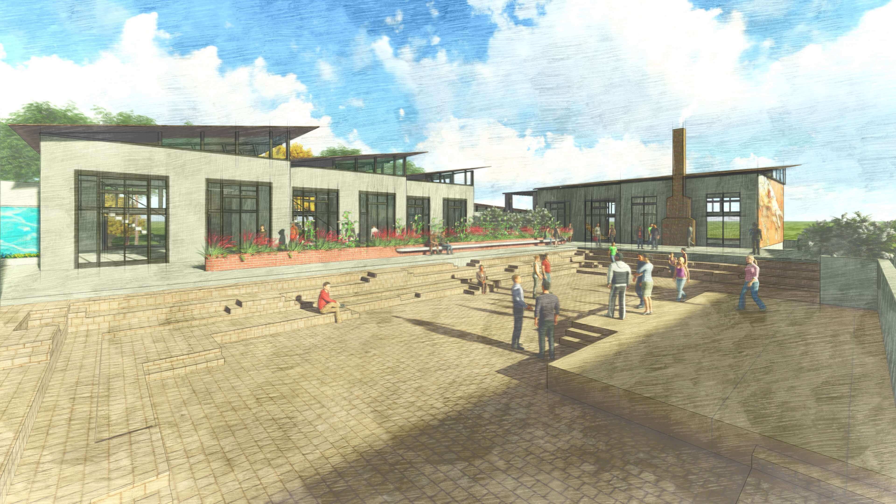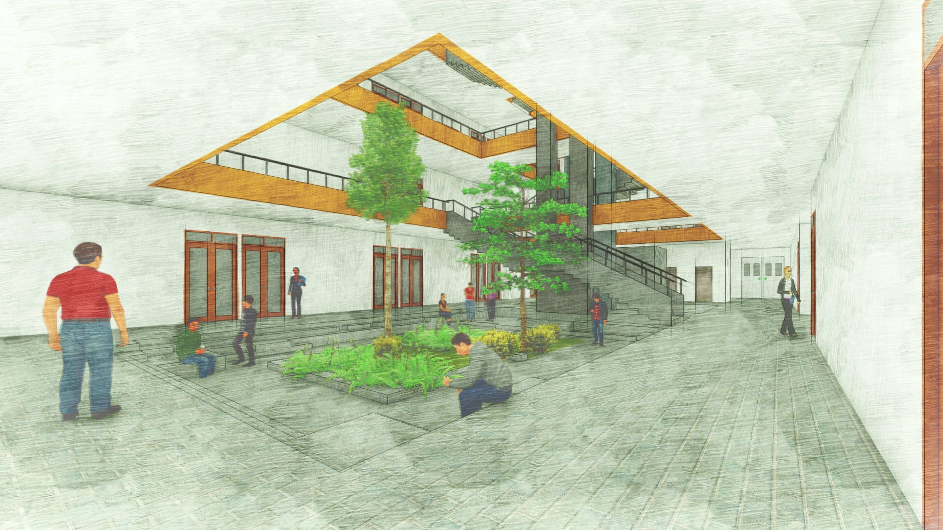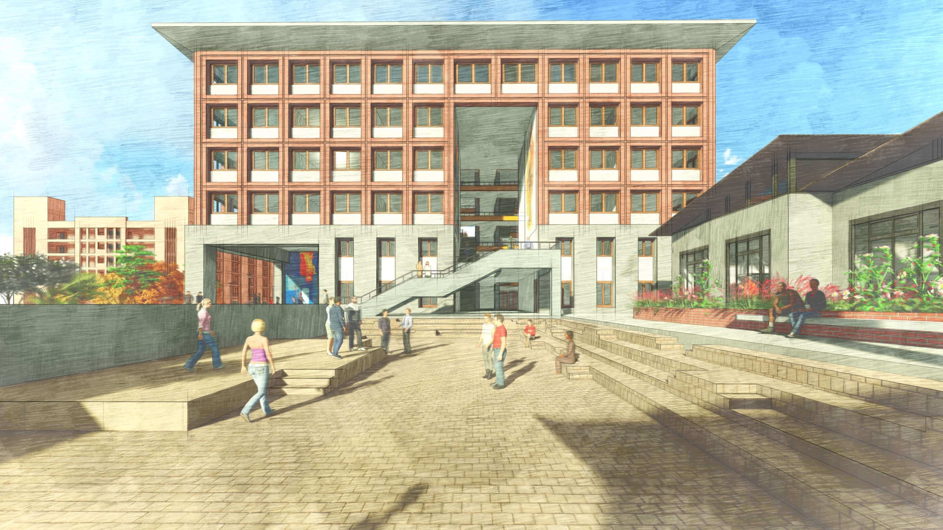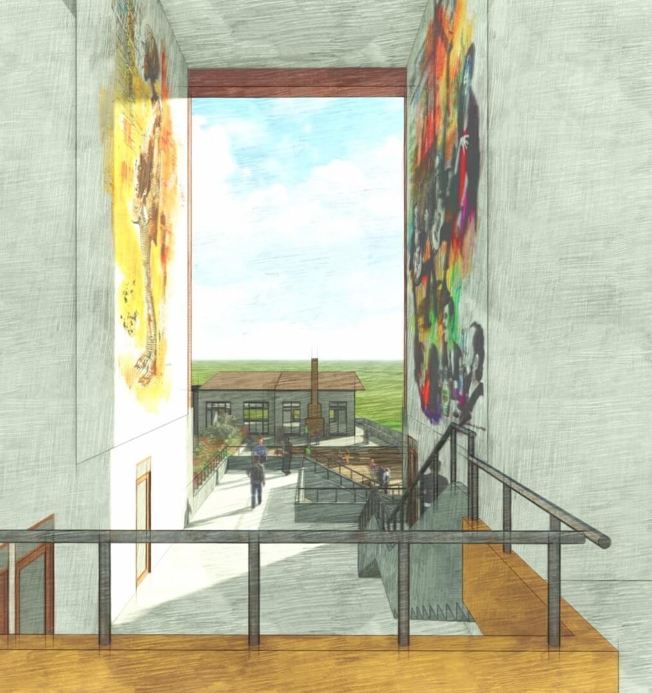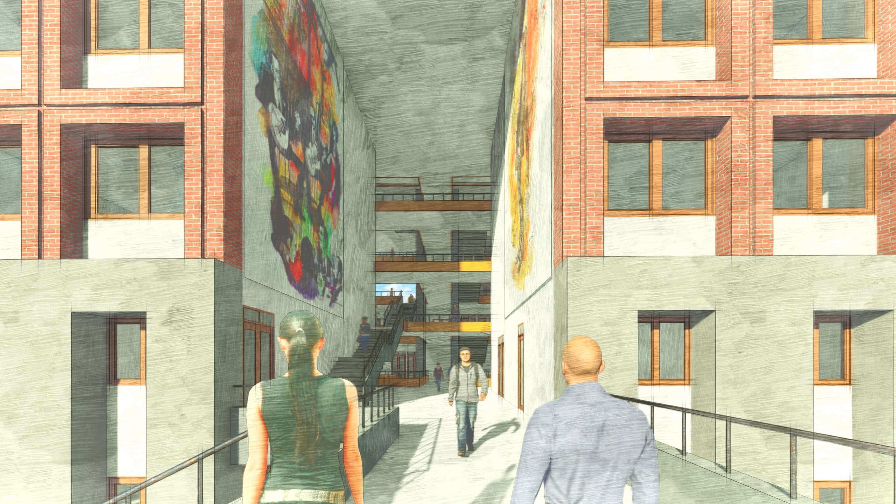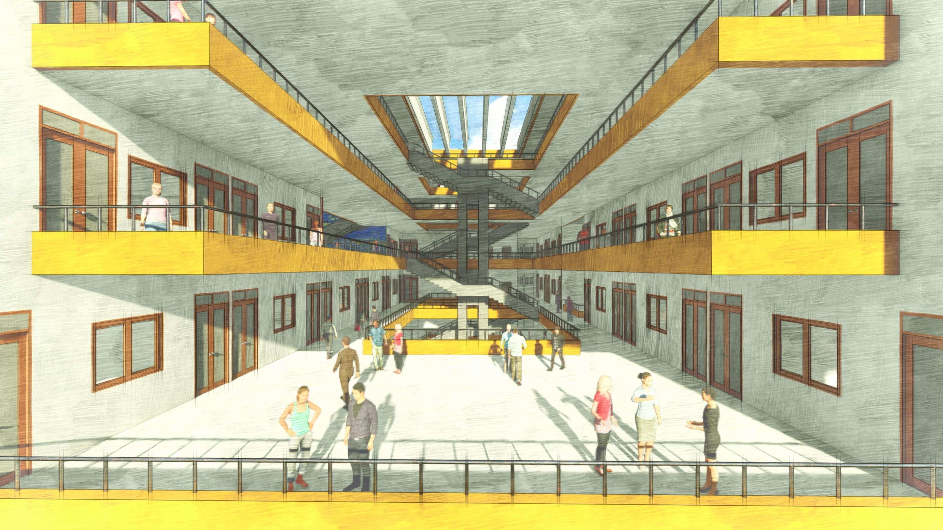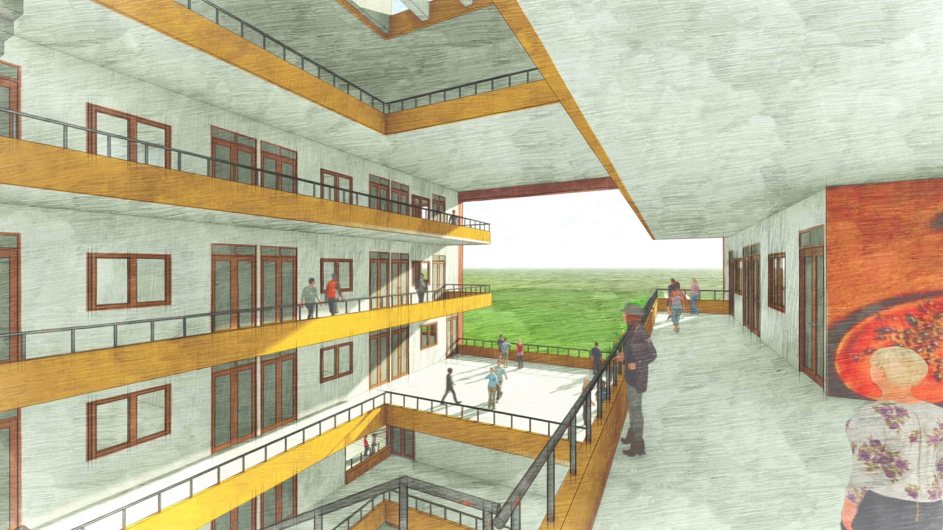Client
Parul University
Category
Institutional
Area
2,00,000 sqft.
Every project has its inbuilt soul that needs to grow into fruition. Yet, architecture has its role to play in creating a lively habitat for the inhabitants. Implementing the same, we have been working on the upcoming project 'Design & Fine Arts College' of Parul University. As a part of the design fraternity with a childlike soul still prominent will scaling the art of the built, we considered giving back to society by building responsible architecture that uplifts the residing inhabitants.
The Design & Fine Arts College building acts as a node point on the campus by being a stand- alone entity within a microenvironment while being climatically sustainable. The accentuated corner entrance of the building allows connectivity with the workshops creating a micro- environment. The building has 5floor with multiple cutouts at various levels of different volumes. A triple-height cutout on the front facade, double-height cutout on one of the side and a quadra- height cutout on the other side connecting with the workshop space. The porosity of the building creates space for an abundance of sunlight, ventilation by visually connecting with the surrounding context. The building aims to soak in the abundance of light and ventilation and also a centrally open to sky cut outstretching till the upper skylight that additionally lits the inner passages and areas of the building. Simplicity is the key to chisel a masterpiece, through using materials in their most raw form elicits elegance and defines simplicity.
















