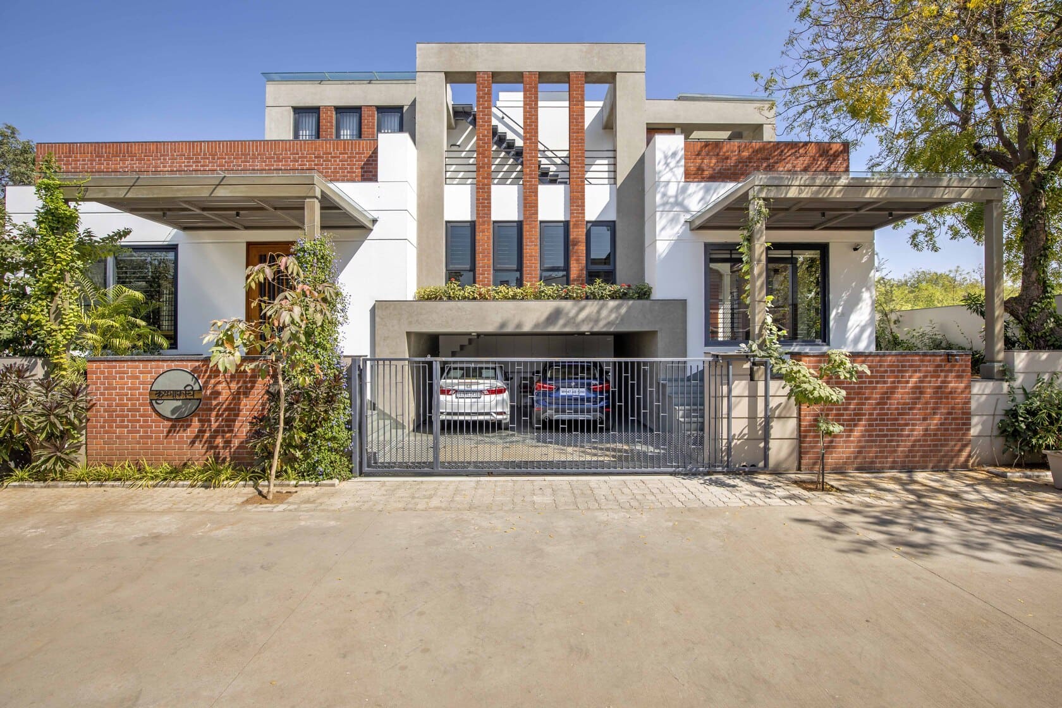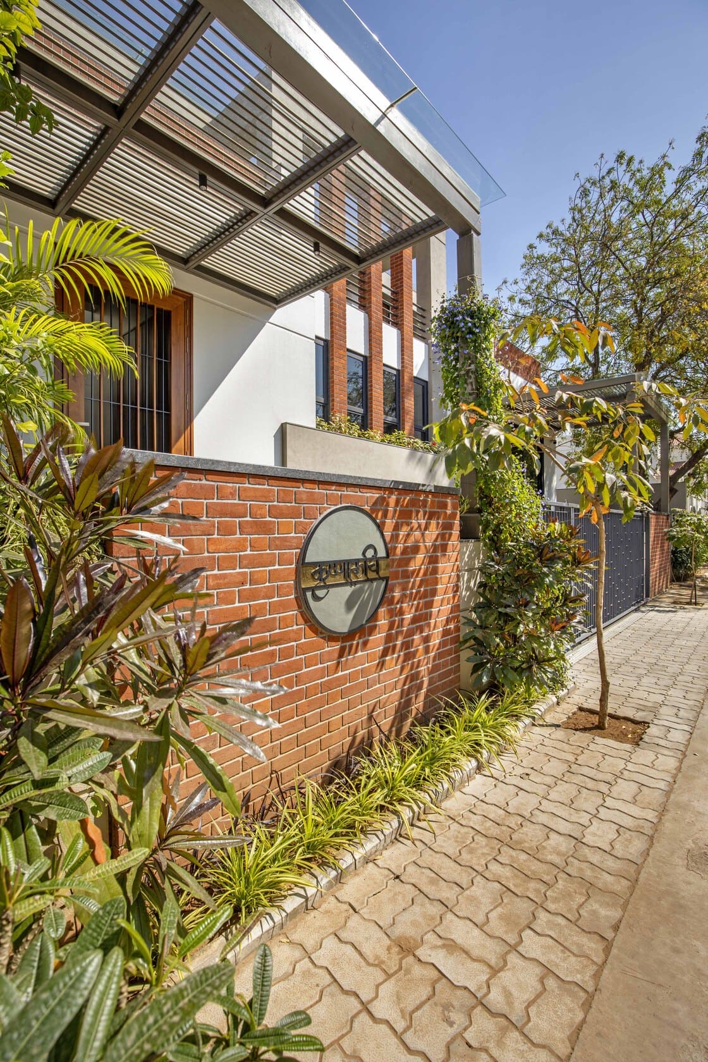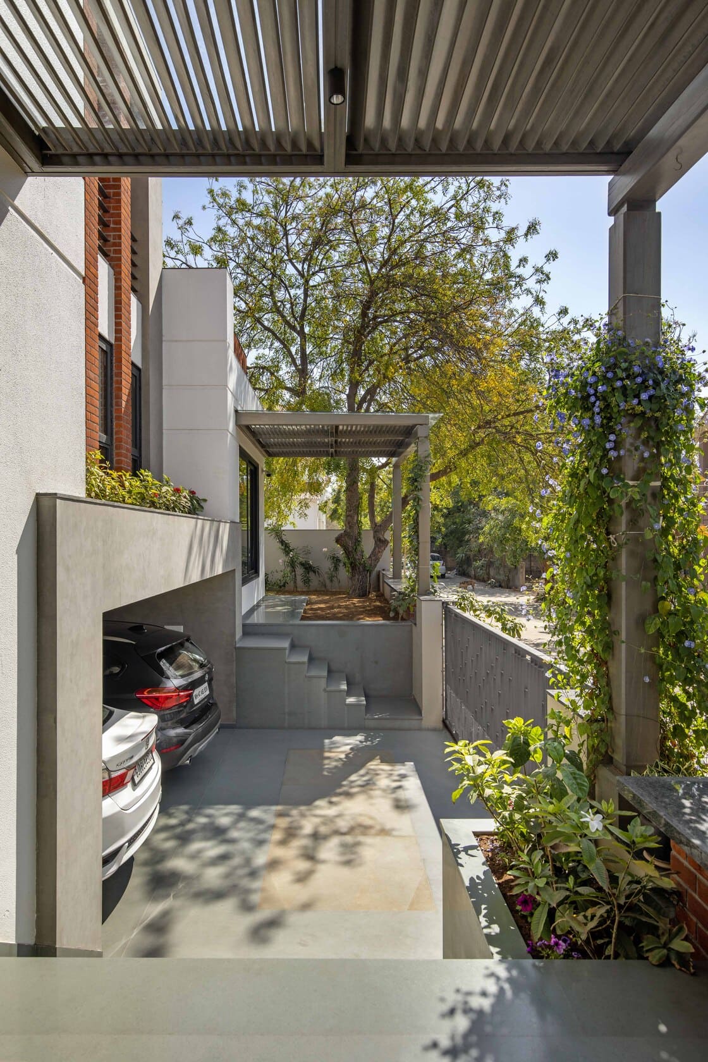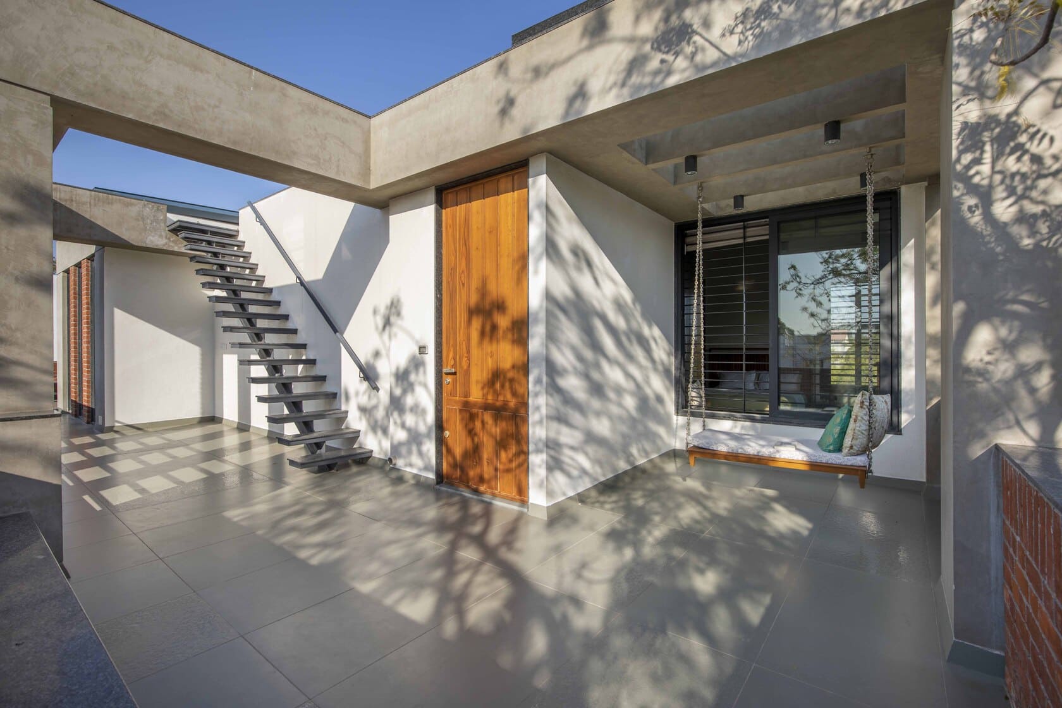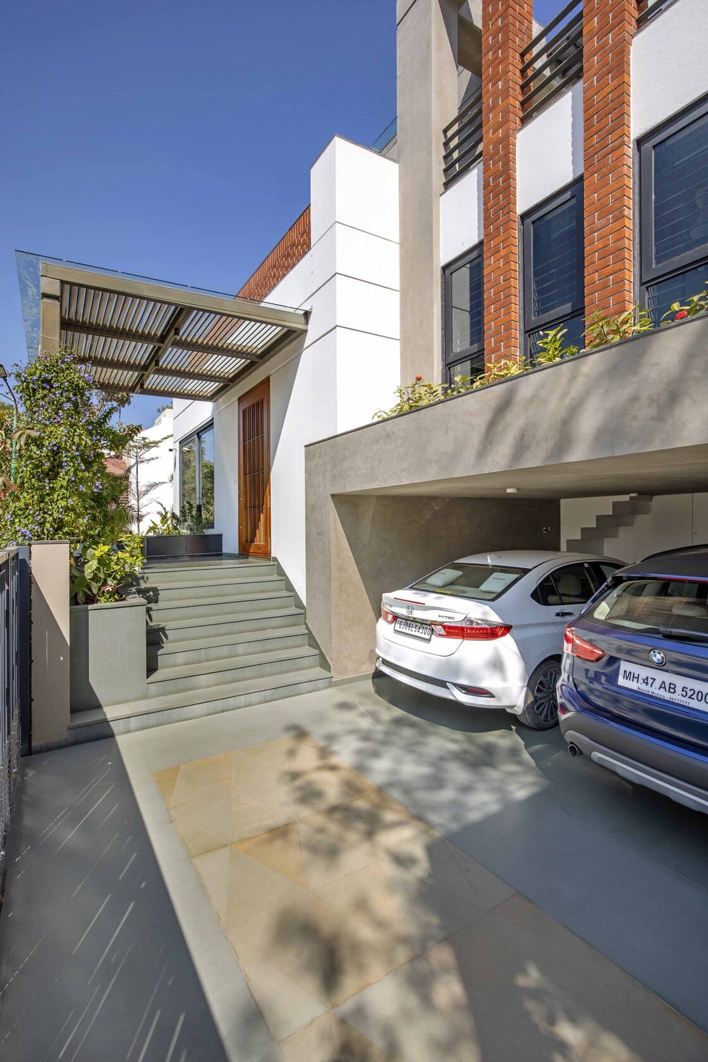Client
Mr. Solanki
Category
Residential
Area
4000 sqft.
Tropical modernism was the core concept while designing this 3-bedroom residence. The design is a modern take on the traditional courtyard house. Big openings installed across the house ensures a sense of openness and connectivity between the spaces, blurring the boundaries between the indoors and outdoors.
The design embraces modern Indian aesthetics with custom-made furniture. Choice of art & color was determined by the architectural shell and materials used.
Play of light and shadows which is the integral part of the design makes the spaces more dynamic. Tactile materials that would be in harmony with nature were adopted concrete, ribbed wood, and polished kotah-all have textural quality and feel warm when juxtaposed with surroundings.

